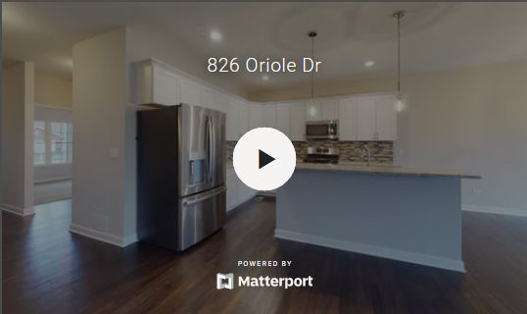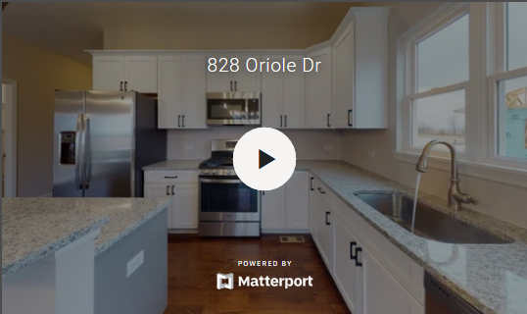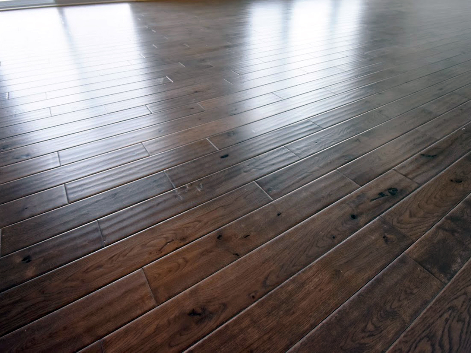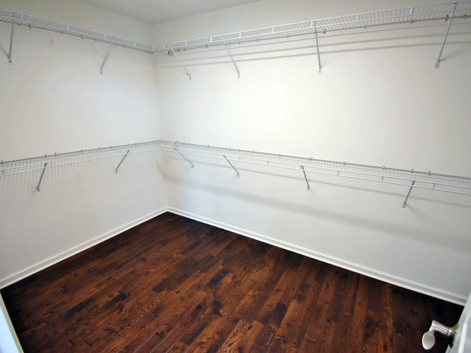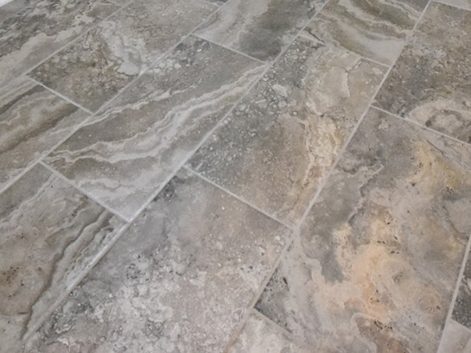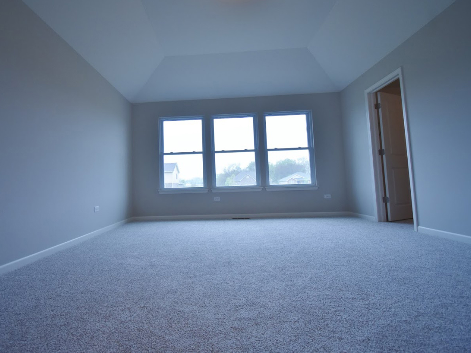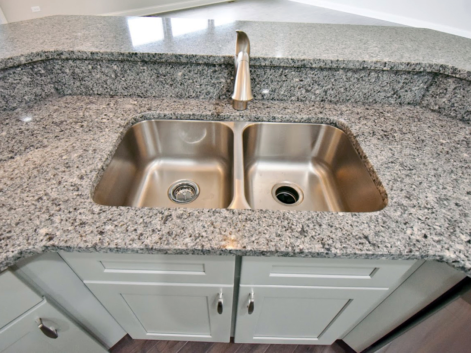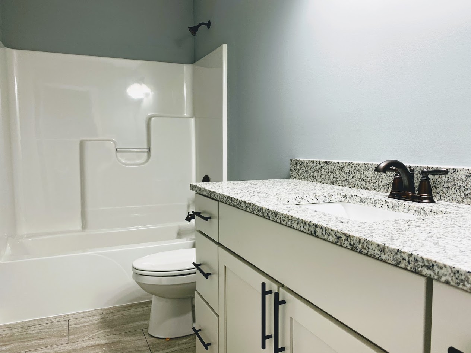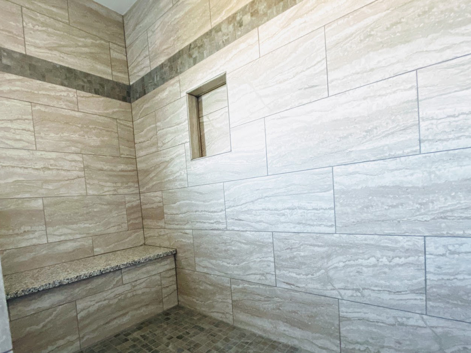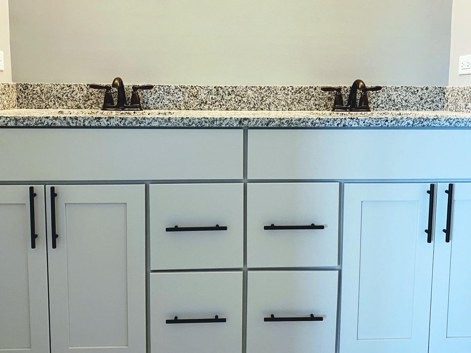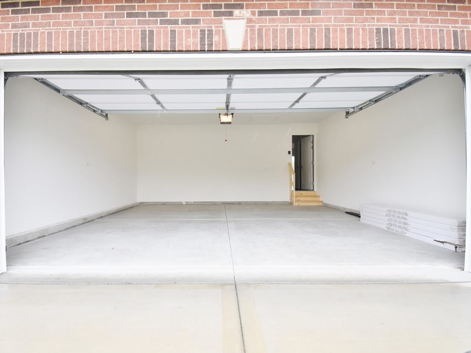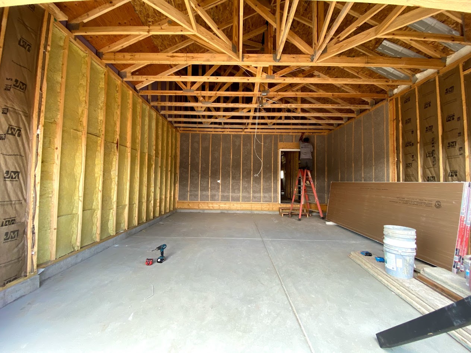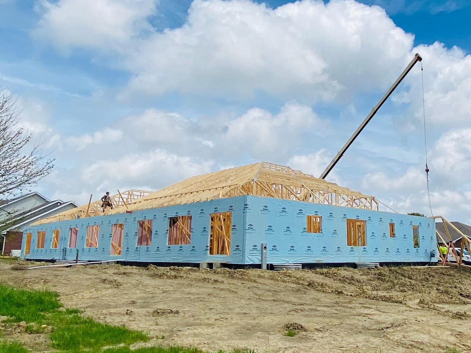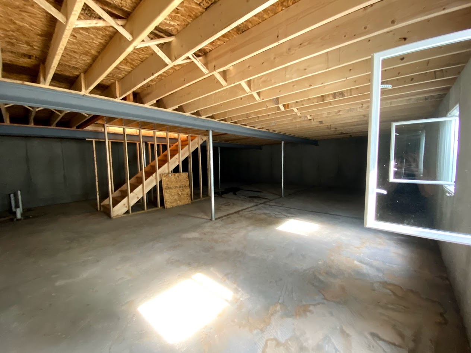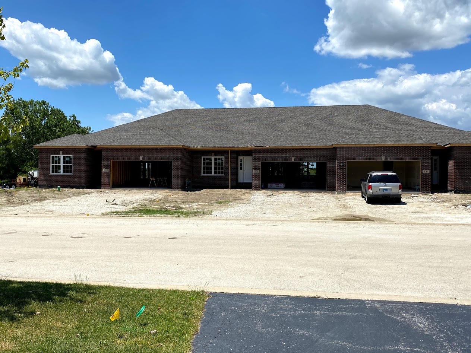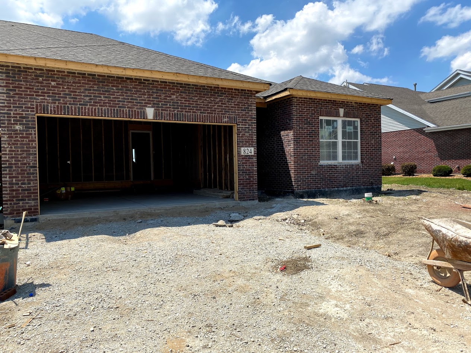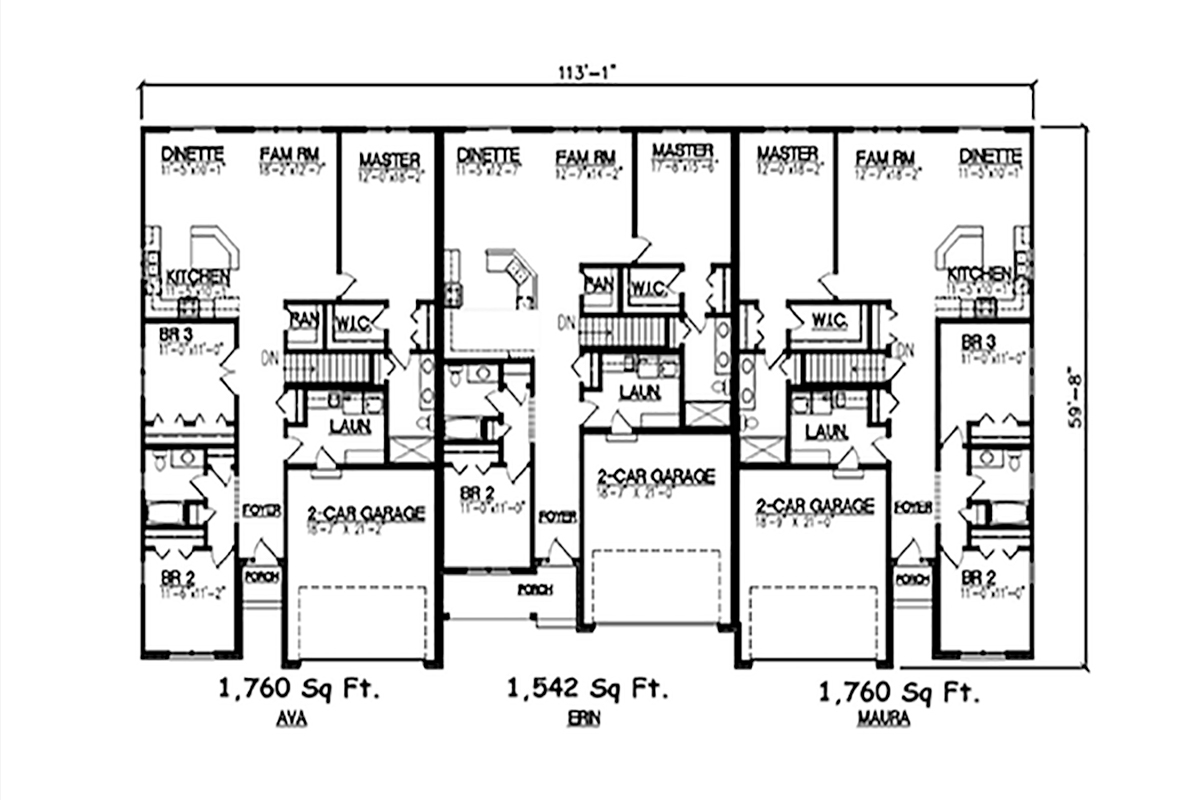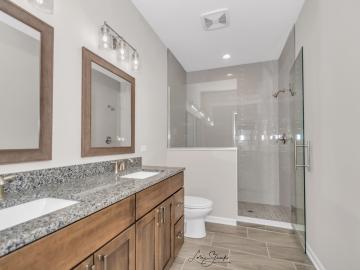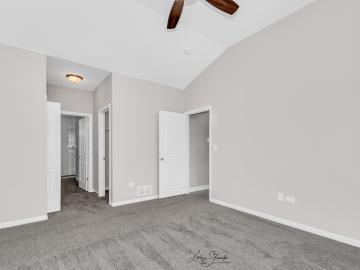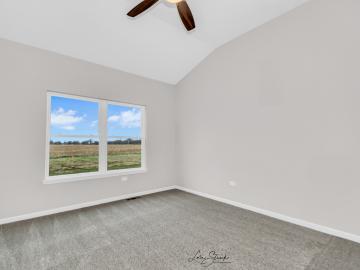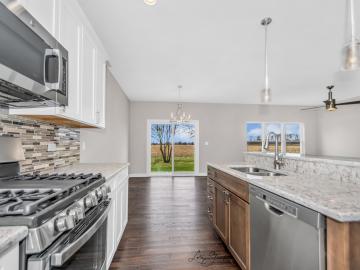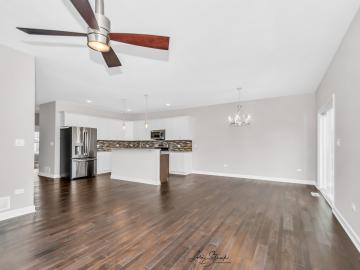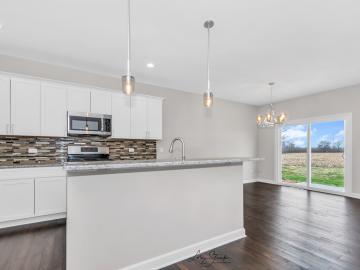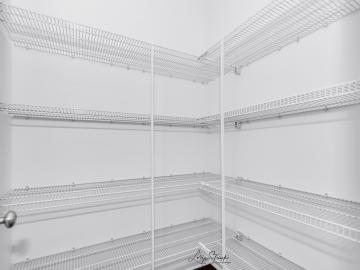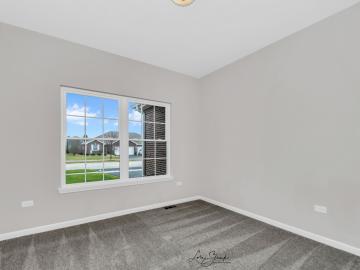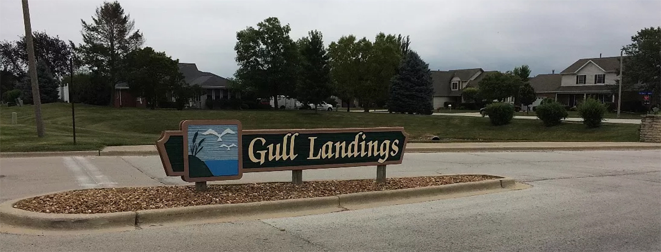
Features
The Villas at Gull Landings is a quiet country community in an open space with no backyard neighbors! Just minutes from I-57, less than an hour drive to Chicago. Close to transportation, shopping, and restaurants.
Interior Features
- Full basement
- Air conditioning
- Painted trim package
- Pre-stained hardwood floors
- 200 amp electrical service
- ¾” tongue and groove OSB sub-flooring
- Copper plumbing water supply
- Gas forced air heat
- Smoke detectors (per plan)
- Shut off valve on all plumbing fixtures
- Sump pump and drain tile throughout
- Walk-in closets (per plan)
- Wire shelving in closets (per plan)
- Doorbell
- Lighting allowance
- Ceramic tile floors in bathrooms and laundry room
- Carpeted bedrooms
- Vaulted ceiling master bedroom
- 9’ walls throughout
Kitchen/Bath Features
Kitchen
- Pre-stained hardwood floors
- Granite tops
- Double bowl stainless sink
- Appliance Package
Bath
- Fiberglass shower/tub surround -hall bath
- Tiled shower -master bath
- Double bowl sink -master bath
- Ceramic tile flooring
- Chrome shower door -master bath
Energy Saving Features
- Vinyl clad windows with screens
- Tyvek house wrap
- R-15 blown in cellulose insulation -exterior walls
- R-49 blown in cellulose insulation -exterior attic ceiling
- R-38 blown in cellulose insulation -garage ceiling
- R-11 Kraft face batts insulation -garage exterior walls
- Fully dry-walled & painted garage
Exterior Features
- Brick Front Exterior
- Architectural Shingles
- Aluminum Fascia & Soffits
- Aluminum Gutters & Downspouts
- Insulated Raised Panel Garage Door
- 12'x12' Concrete Patio
- Asphalt Driveway
- 2 Outside Weatherproof Outlets
- 2 Frost-Proof Water Spigots
- Foundation Wall Damp-Proofed
- Fully Landscaped
- 2 Garage Outlets (1 wall/1 Ceiling)
Floor Plans
3 Layouts Available
Ava 1760 Sqft
Erin 1542 Sqft
Maura 1760 Sqft
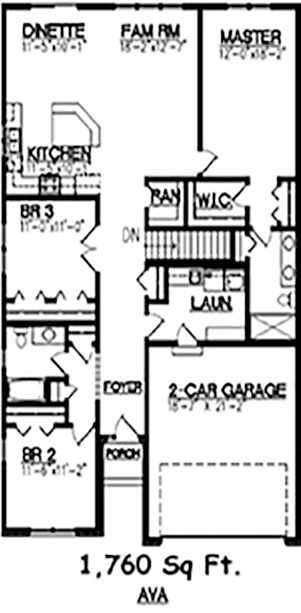
Ava
Size: 1760 Sqft.
3 Bed, 2 Bath, 2 Car Garage
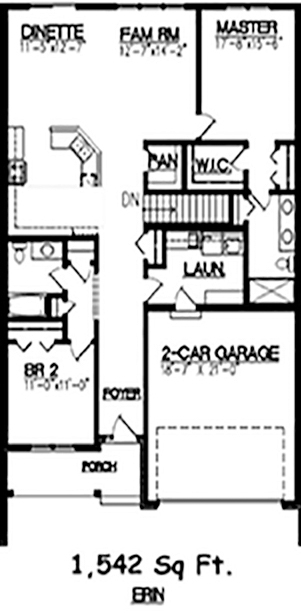
Erin
Size: 1542 Sqft.
2 Bed, 2 Bath, 2 Car Garage
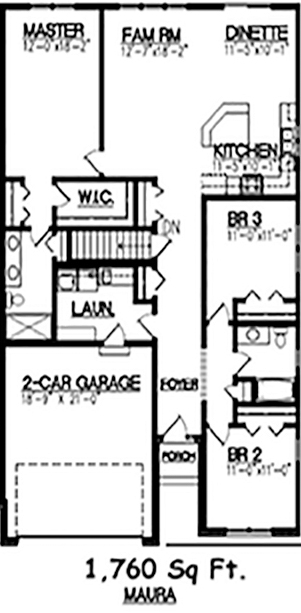
Maura
Size: 1760 Sqft.
3 Bed, 2 Bath, 2 Car Garage

